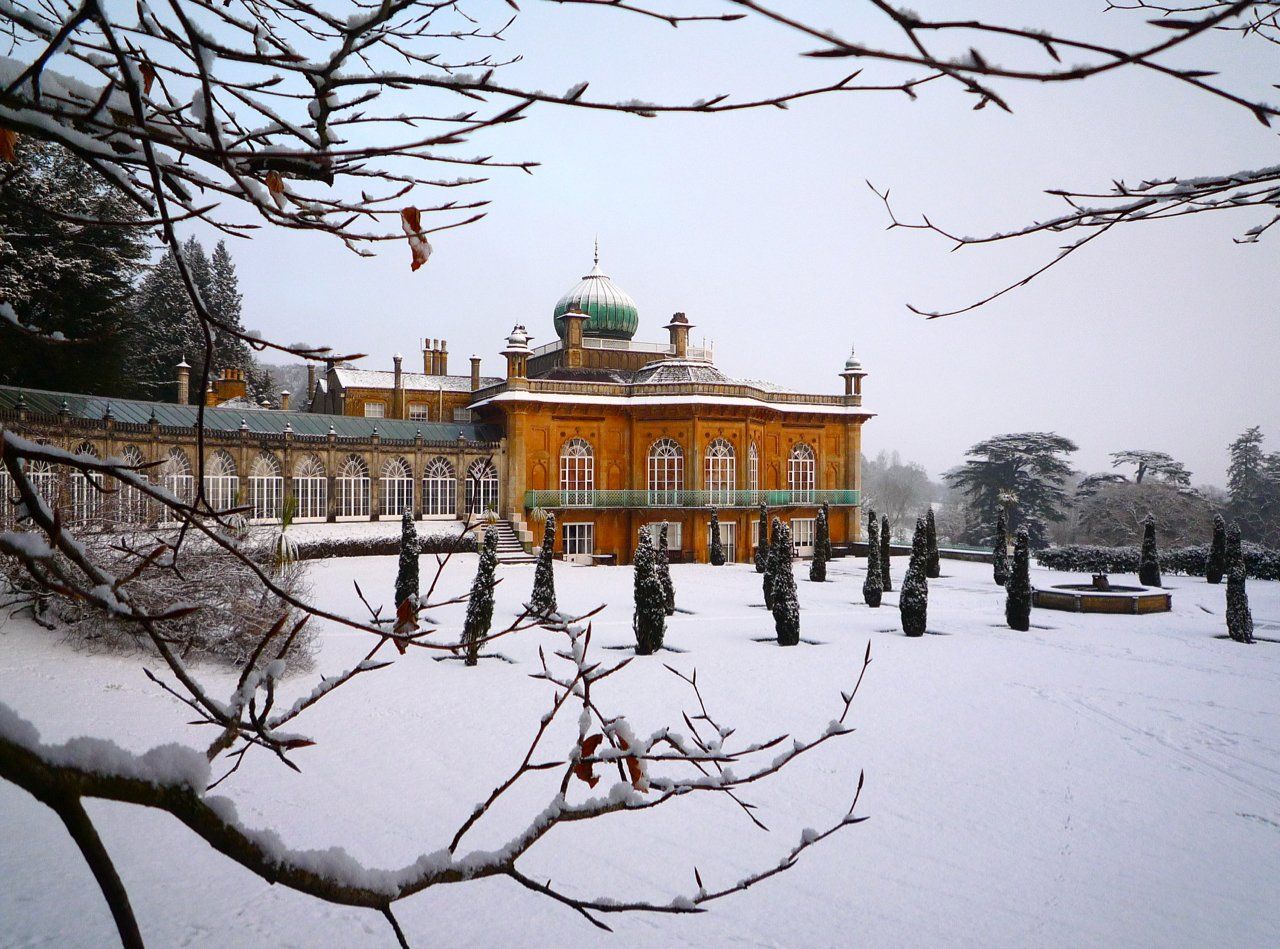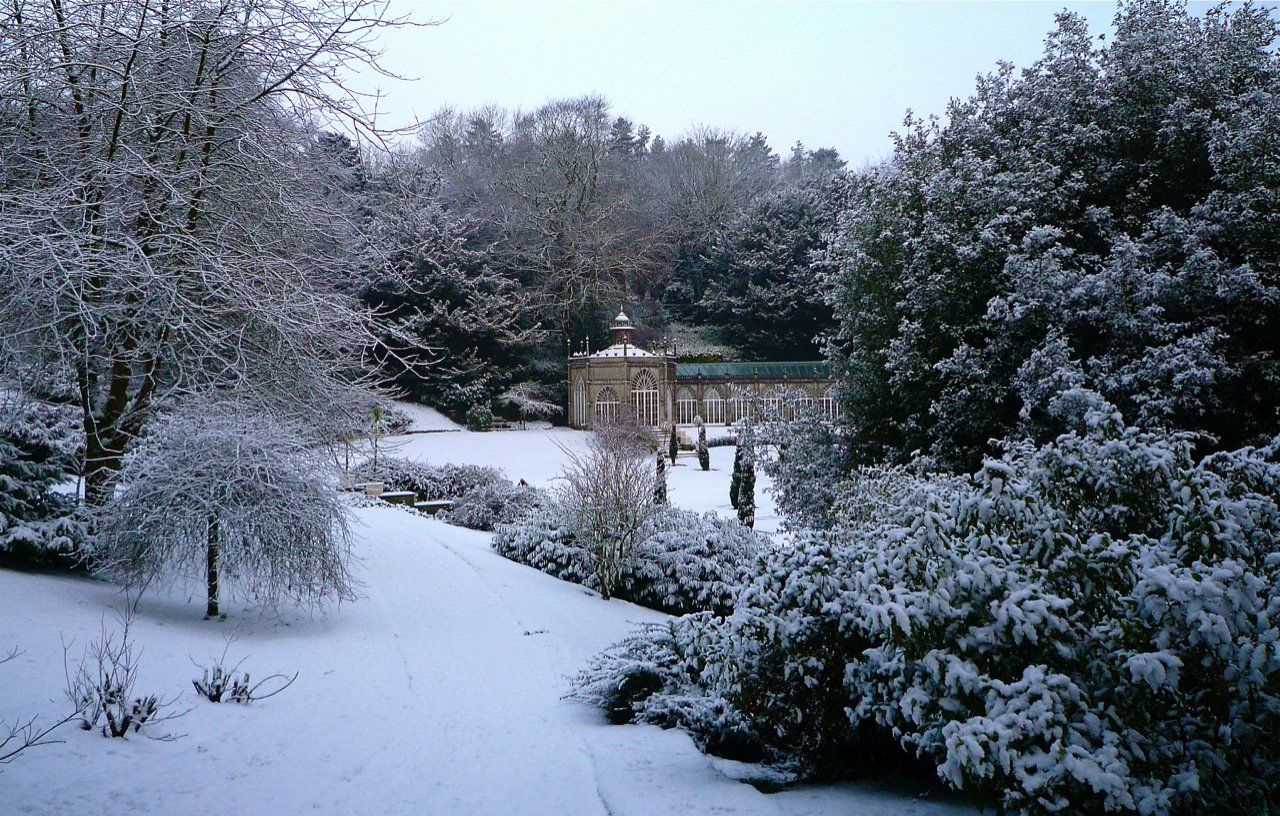Sezincote House
Nothing quite prepares you for Sezincote...
After winding through the mighty oaks that line the long drive of this Gloucestershire garden on the edge of the Cotswolds, you see a weathered-copper onion dome straight out of India. The south front, complete with curving orangery, unfurls above a Repton landscape that has remained unchanged since the mid-19th century. The garden is blessed by a series of spring-fed pools, connected by gurgling water which eventually tumbles into the Island Pool in the valley bottom, before joining the River Evenlode below.
The house was the whim of Colonel John Cockerell, grandson of the diarist Samuel Pepys, who returned to England having amassed a fortune in the East India Company. John died in 1798, three years after his return, and the estate passed to his youngest brother Charles, who had also worked for the company. He commissioned his brother Samuel, an architect, to design and build an Indian house in the Mogul style of Rajasthan, complete with minarets, peacock-tail windows, jali-work railings and pavilions.
Once completed, Sezincote dazzled all who came. When the Prince Regent visited in 1807, an event commemorated in a Daniell painting owned by the family, he was so impressed that he went on to change his plans for the Royal Pavilion in Brighton. Designed by John Nash, it echoed the exotic Indian style he had admired at Sezincote.
The poet John Betjeman, who used to visit as a student at Oxford, captured Sezincote’s charm in Summoned by Bells:
Down the drive, Under the early yellow leaves of oaks… the bridge, the waterfall, the Temple Pool and there they burst on us, the onion domes.
He also alludes to the exotic “home of the oaks”, for Sezincote (pronounced Seezincote) is derived from Cheisnecote, from chêne, French for oak, and cot for dwelling.
S.P.Cockerell was greatly assisted by the artist Thomas Daniell in conceiving the design for Sezincote. Daniell had spent ten years in India with his nephew William, making aquatints, watercolours and oils of Indian buildings and landscapes using a ‘camera obscura’ and thus had an unparalleled knowledge of Indian architecture. The interior is purely classical – Greek Revival – and no attempt was ever made to Indianise it. Similarly the garden adjacent to the house and thus an extension of its domestic space, originally did not share in the Indian character of the water garden.
The Cockerells, Daniells and Warren Hastings belonged to the eighteenth century generation of British in India who loved and respected Indian culture. However, by the time Sezincote was constructed British attitudes were changing towards the paternalism of the Victorian Raj, which saw Indian culture as primitive and decadent. Warren Hastings was being impeached in parliament and the British public mistrusted the wealth won by the ‘nabobs’ such as the Cockerells and suspected them of decadence. This explains perhaps why both the interior and domestic parts of the garden needed to be unambiguously English, as well as why this attempt at Mughal architecture is effectively ‘unique’ and appeared grotesque to some 19th Century visitors.
Work began on Sezincote in 1805 and was substantially complete by 1807, the time of the Prince of Wales recorded visit. The house was hugely restored after the 2nd World War and it is thought that Sezincote is the only Mughal building surviving in Western Europe.




